Village at Crossgates - Apartment Living in Pearl, MS
About
Welcome to Village at Crossgates
330 Cross Park Drive Pearl, MS 39208P: 833-691-5786 TTY: 711
F: 601-932-8890
Office Hours
Monday through Friday: 8:30 AM to 5:30 PM. Saturday and Sunday: Closed.
Village at Crossgates apartments sits perched in a wooded area surrounded by parks and forests. Off State Route 80, with gorgeous lakes just minutes away, you'll discover the hidden gem of apartment homes in Pearl, Mississippi. The convenience of major shopping and entertainment and only a few minutes from the Jackson-Medgar Wiley Evers International Airport make Village at Crossgates your new home. Even if we will be your home briefly, the memories will last forever!
Village at Crossgates has community amenities that will surpass your expectations. Become a resident to utilize the clubhouse and shimmering swimming pool. There's ample parking for you and parking for your guests. On-call maintenance is available for your stress-free convenience. Discover the best-kept secret of Pearl, MS, at Village at Crossgates.
Village at Crossgates provides four floor plans of one, two, and three-bedroom apartments for rent, allowing you to choose what suits you best. Enjoy endless comforts with breathtaking views from your balcony or patio, extra storage, and a wood-burning fireplace. Each apartment has washer and dryer connections, vaulted ceilings for a subtle difference, and an all-electric kitchen to enjoy creating culinary delights. Bring your furry friends to our bark park, then clean up at the dog wash station!
Floor Plans
1 Bedroom Floor Plan
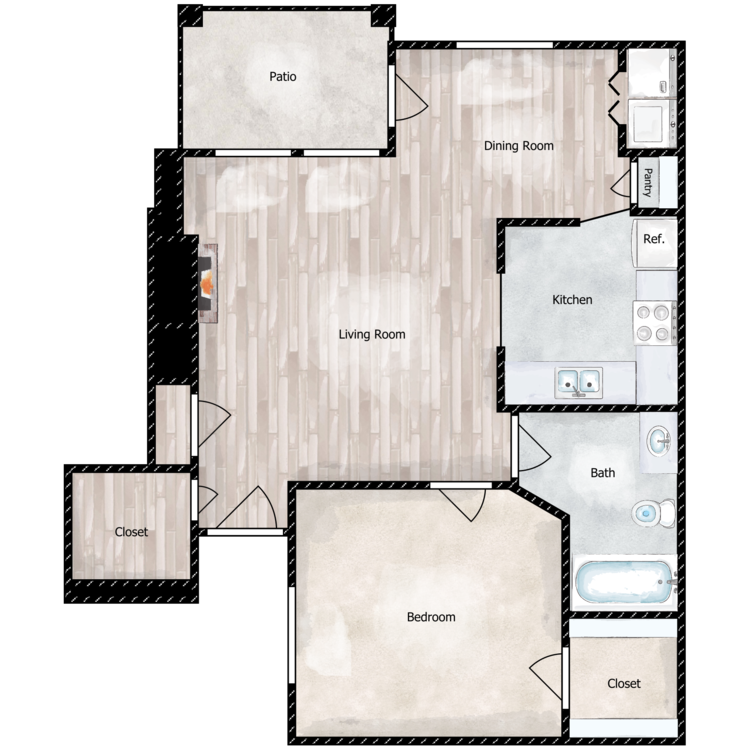
1 Bed 1 Bath
Details
- Beds: 1 Bedroom
- Baths: 1
- Square Feet: 783
- Rent: Starting From $1226
- Deposit: Starts at $250.00
Floor Plan Amenities
- All-electric Kitchen
- Balcony or Patio
- Cable Ready
- Ceiling Fans
- Central Air and Heating
- Dishwasher
- Extra Storage
- Microwave
- Mini Blinds
- Pantry
- Refrigerator
- Updated Units Available
- Vaulted Ceilings
- Walk-in Closets
- Washer and Dryer Connections
- Wood-burning Fireplace
* In Select Apartment Homes
Floor Plan Photos
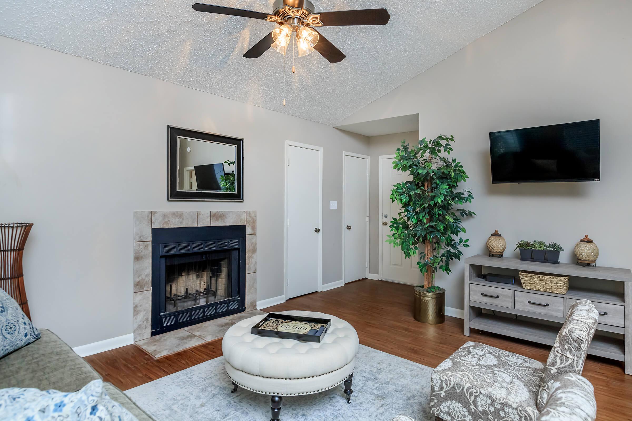
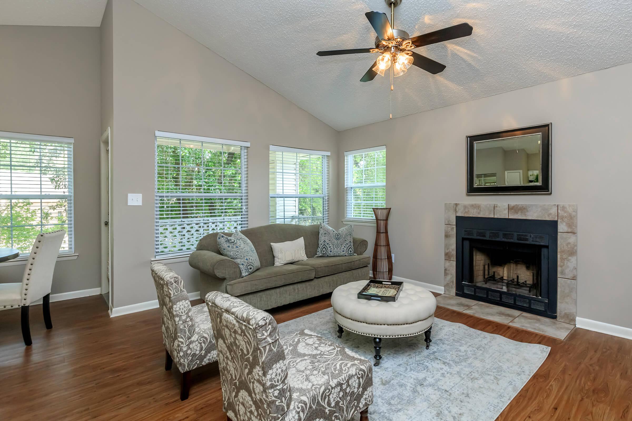
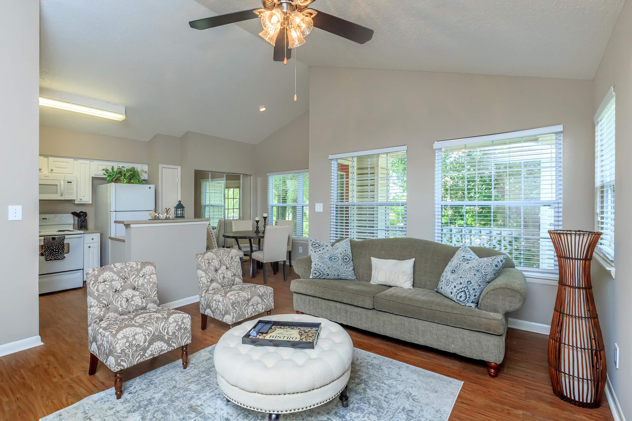
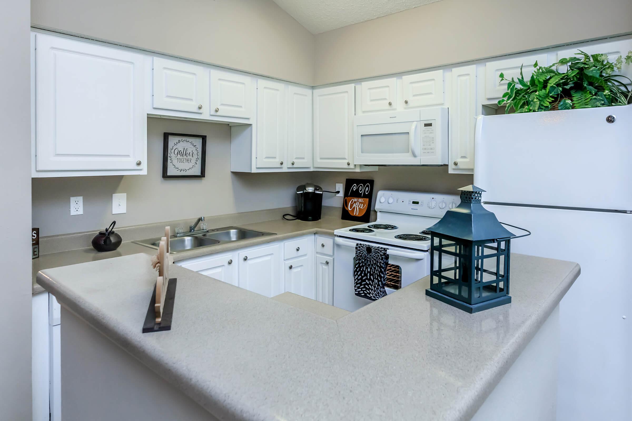
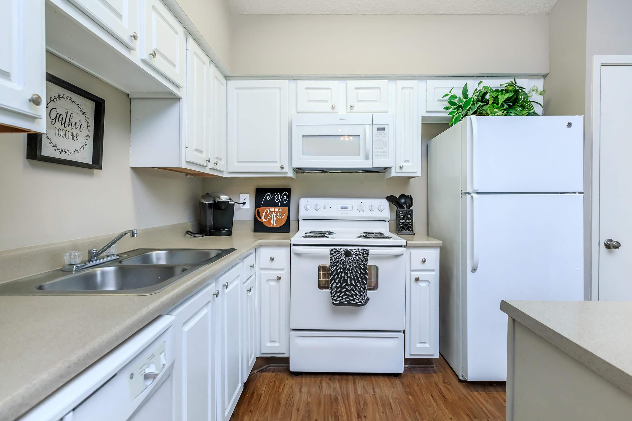
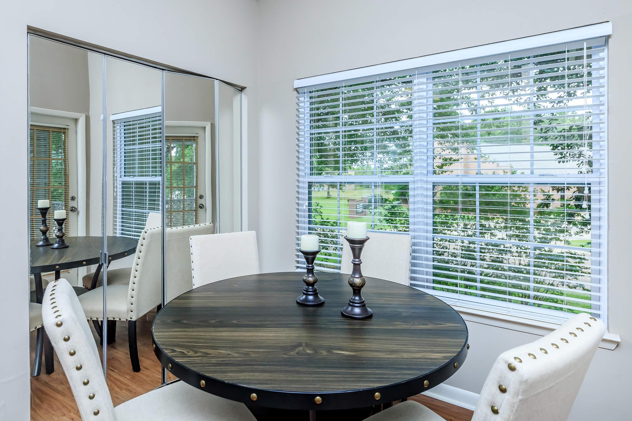
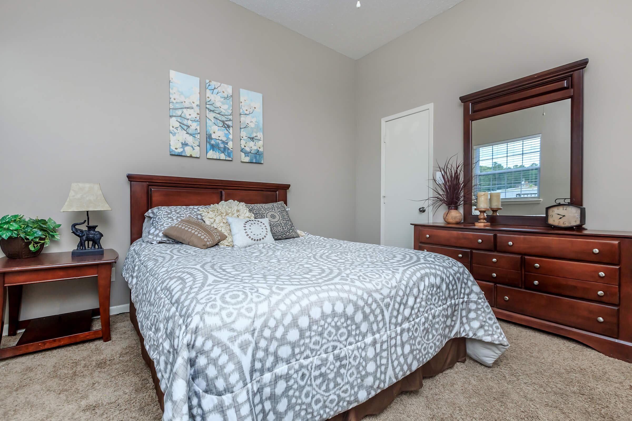
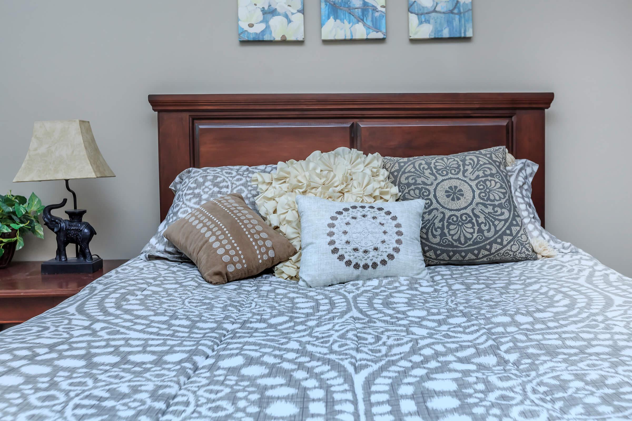
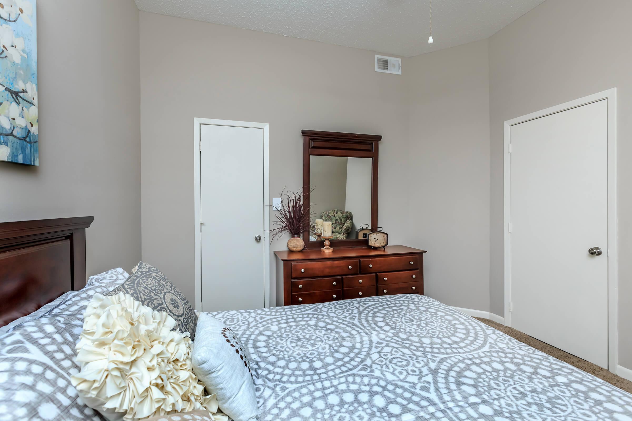
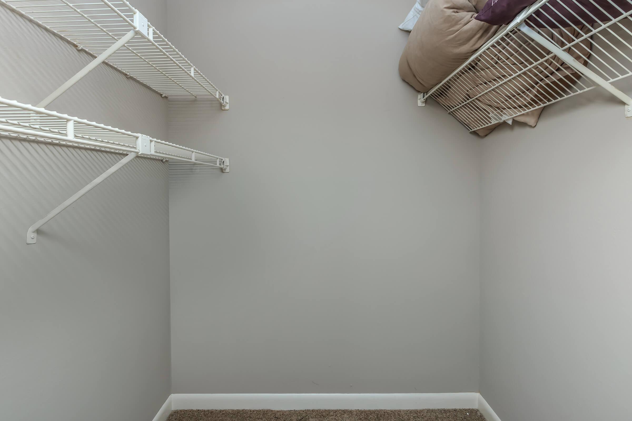
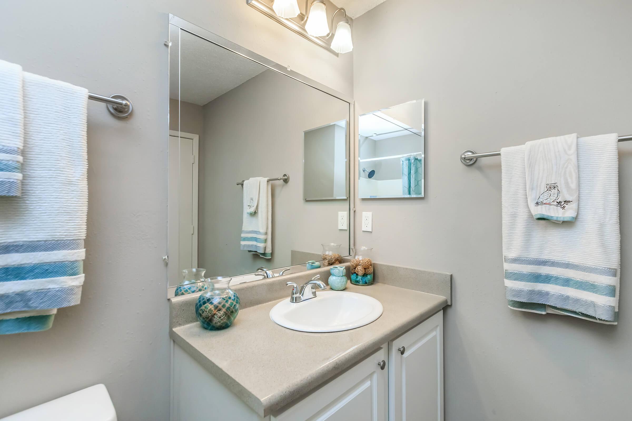
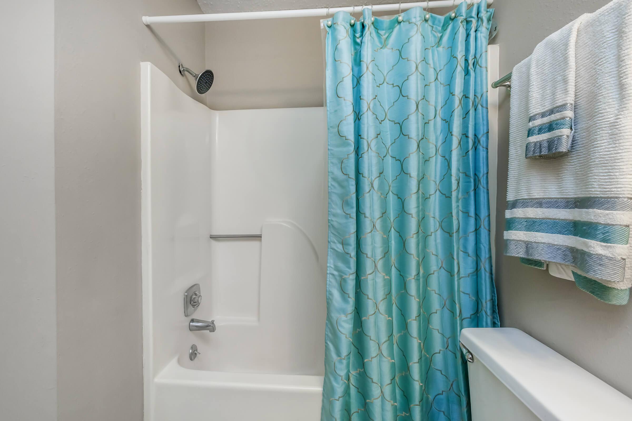
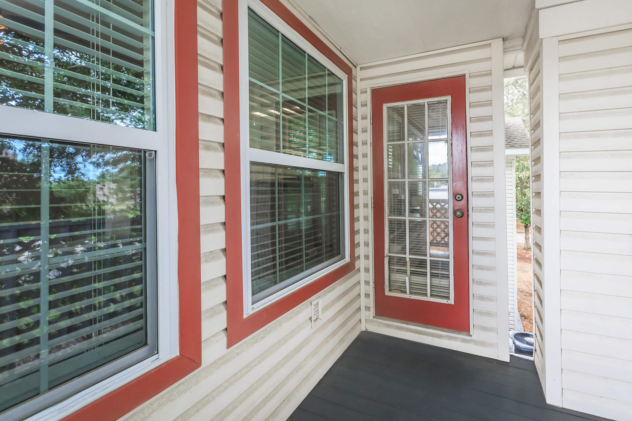
2 Bedroom Floor Plan
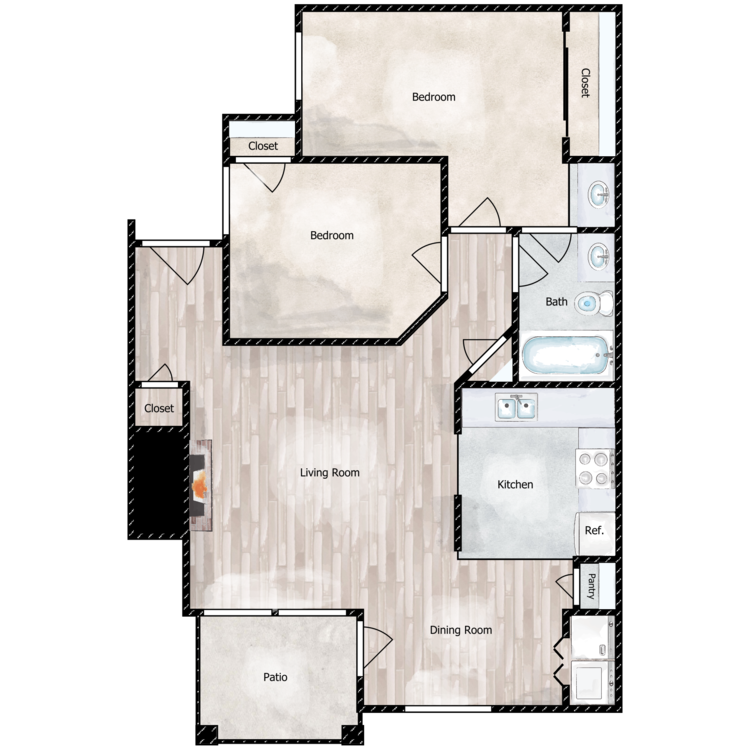
2 Bed 1 Bath
Details
- Beds: 2 Bedrooms
- Baths: 1
- Square Feet: 959
- Rent: Starting From $1348
- Deposit: Starts at $250.00
Floor Plan Amenities
- All-electric Kitchen
- Balcony or Patio
- Cable Ready
- Ceiling Fans
- Central Air and Heating
- Dishwasher
- Extra Storage
- Microwave
- Mini Blinds
- Pantry
- Refrigerator
- Updated Units Available
- Vaulted Ceilings
- Walk-in Closets
- Washer and Dryer Connections
- Wood-burning Fireplace
* In Select Apartment Homes
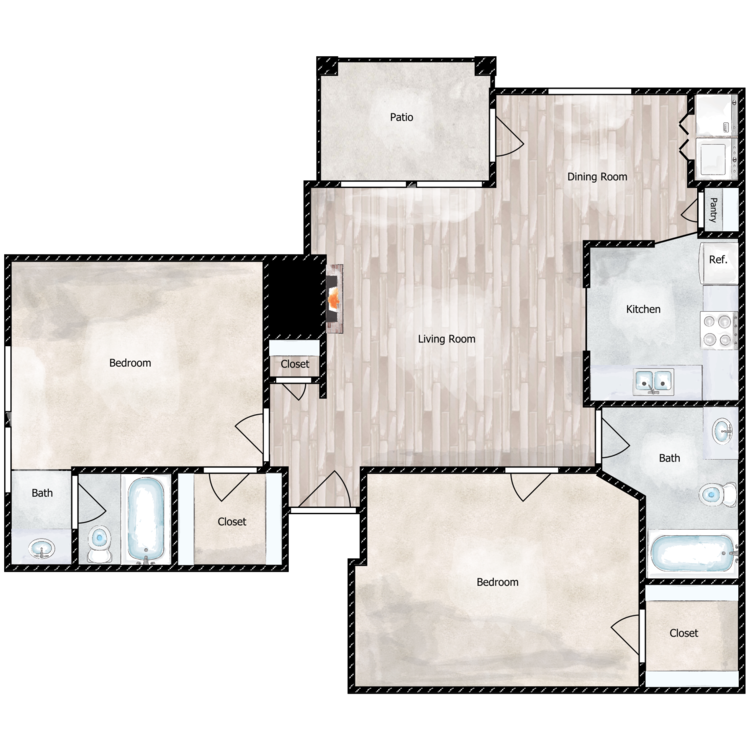
2 Bed 2 Bath
Details
- Beds: 2 Bedrooms
- Baths: 2
- Square Feet: 1032
- Rent: Starting From $1410
- Deposit: Starts at $250.00
Floor Plan Amenities
- All-electric Kitchen
- Balcony or Patio
- Cable Ready
- Ceiling Fans
- Central Air and Heating
- Dishwasher
- Extra Storage
- Microwave
- Mini Blinds
- Pantry
- Refrigerator
- Updated Units Available
- Vaulted Ceilings
- Walk-in Closets
- Washer and Dryer Connections
- Wood-burning Fireplace
* In Select Apartment Homes
Floor Plan Photos
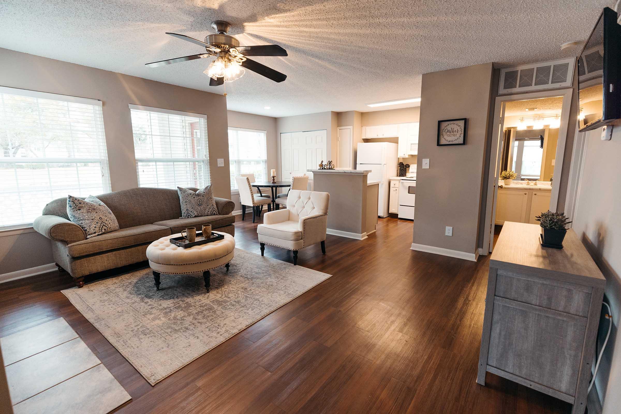
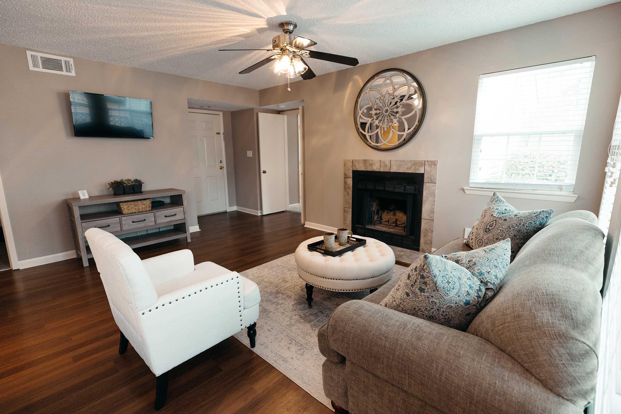
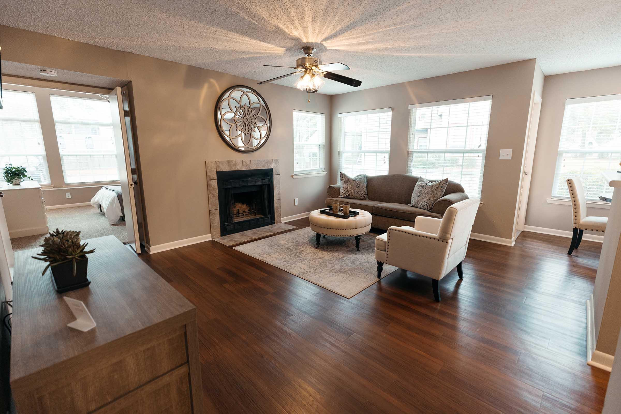
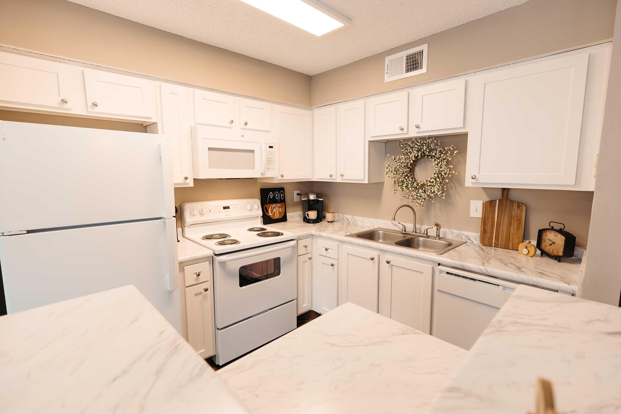
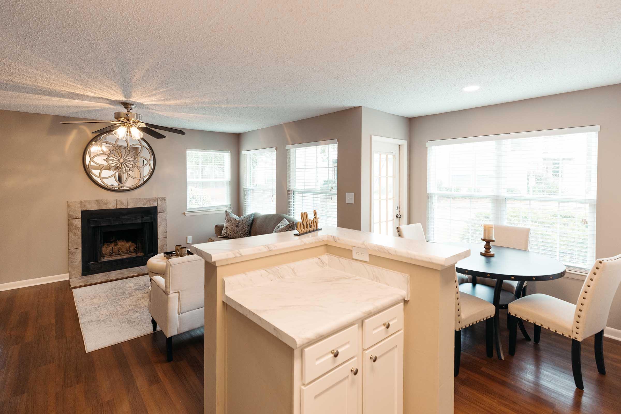
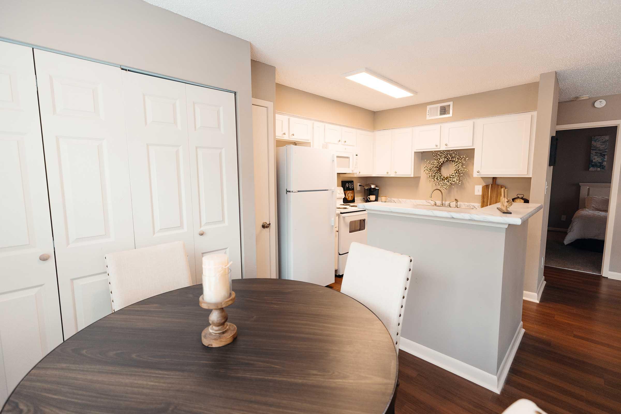
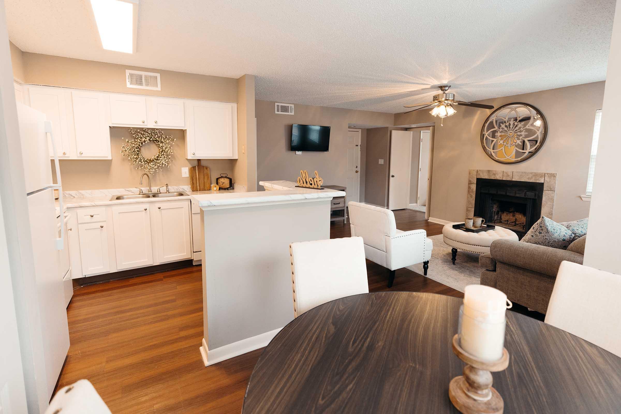
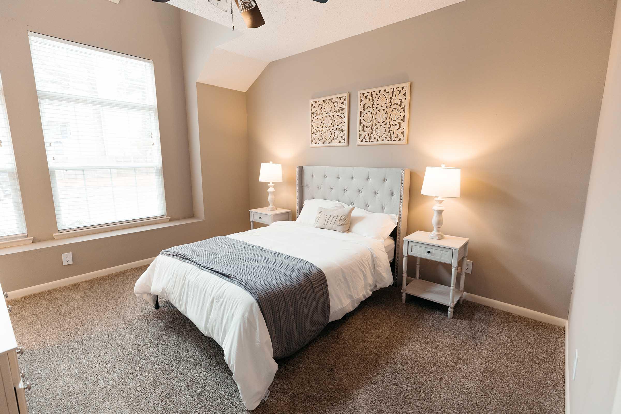
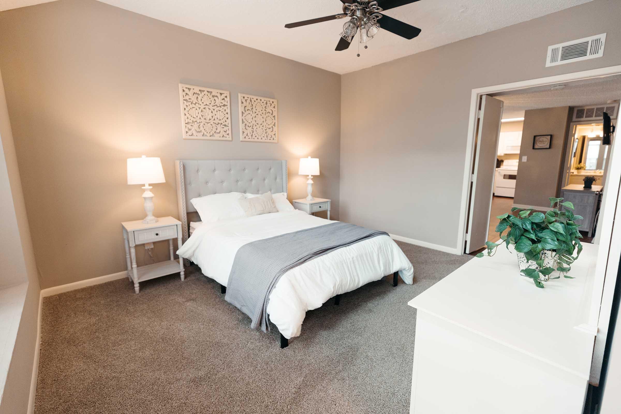
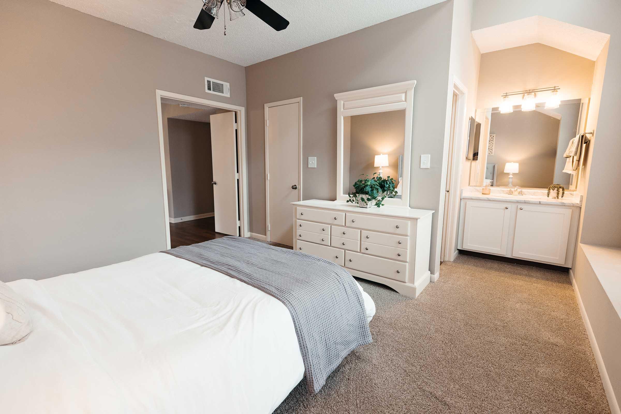
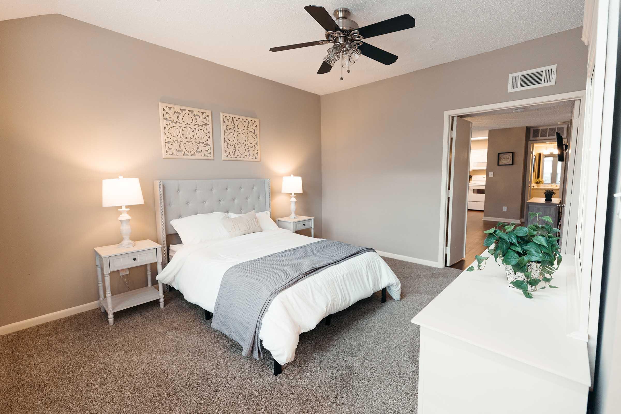
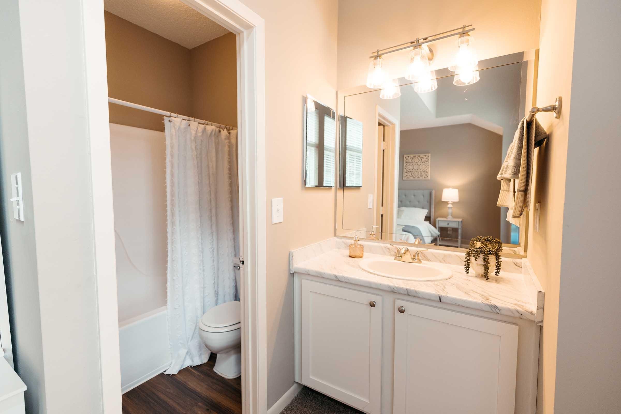
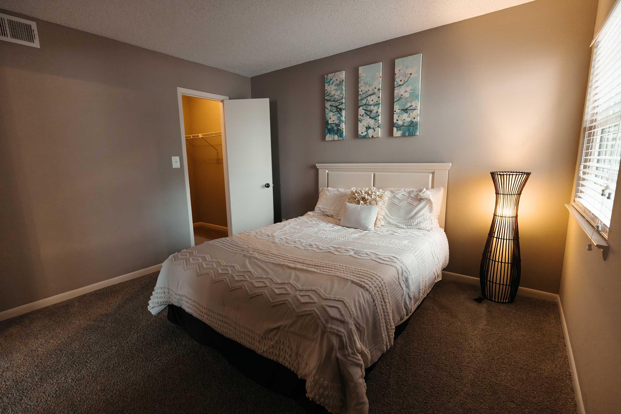
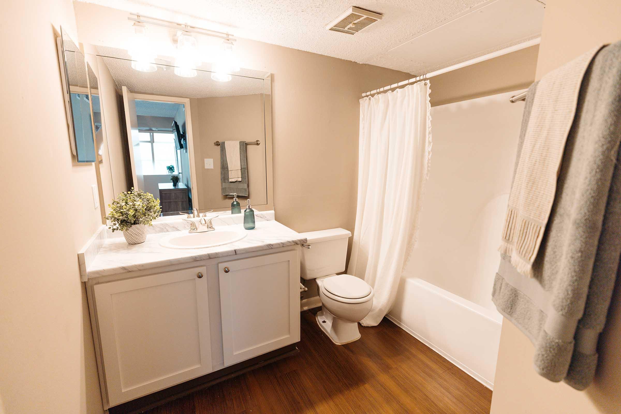
3 Bedroom Floor Plan
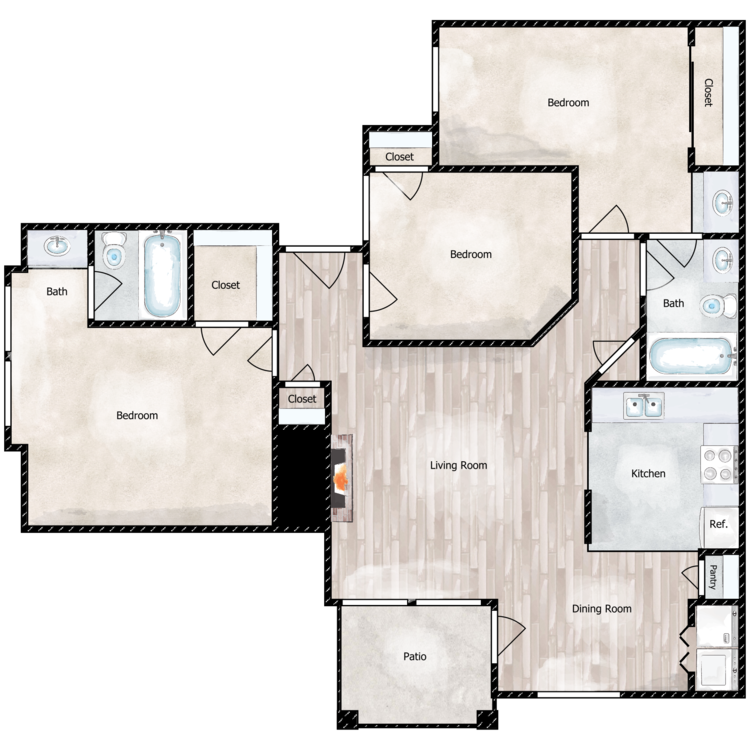
3 Bed 2 Bath
Details
- Beds: 3 Bedrooms
- Baths: 2
- Square Feet: 1222
- Rent: Call for details.
- Deposit: Starts at $250.00
Floor Plan Amenities
- All-electric Kitchen
- Balcony or Patio
- Cable Ready
- Ceiling Fans
- Central Air and Heating
- Dishwasher
- Extra Storage
- Microwave
- Mini Blinds
- Pantry
- Refrigerator
- Updated Units Available
- Vaulted Ceilings
- Walk-in Closets
- Washer and Dryer Connections
- Wood-burning Fireplace
* In Select Apartment Homes
Pricing and Availability subject to change. Some or all apartments listed, might be secured with holding fees and applications. Please contact the apartment community to make sure we have the current floor plan available.
Show Unit Location
Select a floor plan or bedroom count to view those units on the overhead view on the site map. If you need assistance finding a unit in a specific location please call us at 833-691-5786 TTY: 711.

Amenities
Explore what your community has to offer
Community Amenities
- Beautiful Landscaping
- Clubhouse
- Courtesy Patrol
- Easy Access to Freeways
- Easy Access to Shopping
- Fitness Center
- Grill Station
- Guest Parking
- On-call Maintenance
- Public Parks Nearby
- Shimmering Swimming Pool
- Short-term Leasing Available
Apartment Features
- All-electric Kitchen
- Balcony or Patio
- Cable Ready
- Ceiling Fans
- Central Air and Heating
- Dishwasher
- Extra Storage
- Microwave
- Mini Blinds
- Pantry
- Refrigerator
- Updated Units Available
- Vaulted Ceilings
- Walk-in Closets
- Washer and Dryer Connections
- Wood-burning Fireplace
Pet Policy
As avid animal lovers, we proudly welcome all sizes, shapes, and breeds. 2 pet maximum per apartment home. *Lessor reserves the right to reject certain breeds or pets determined to be aggressive regardless of breed. Pet Amenities: Bark Park Dog Wash Station Pet Waste Stations Pet Screening Made Simple<br> To help keep our community safe, happy, and pet-friendly, all current and future residents are required to complete a profile through PetScreening.com—even if there are no pets in the household. This simple step ensures all pets are properly registered and helps everyone stay informed about our pet and animal policies.<br> PetScreening allows us to verify pet information, maintain accurate records, and create a community where both residents and their furry companions can thrive. If you’re requesting a reasonable accommodation for an assistance animal, please complete an Assistance Animal profile and follow the request process through PetScreening.<br> We appreciate your partnership in helping us create a pet-positive environment for all.
Photos
1 Bed 1 Bath













2 Bed 2 Bath














Amenities
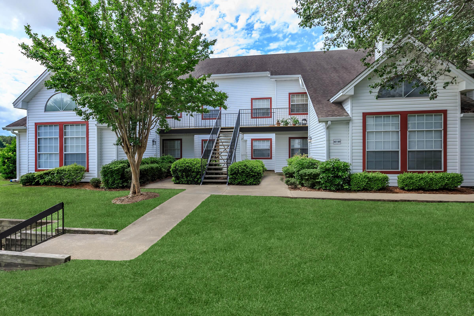
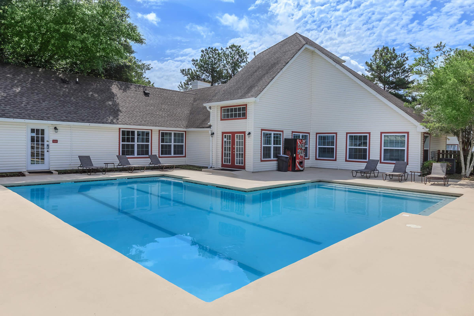
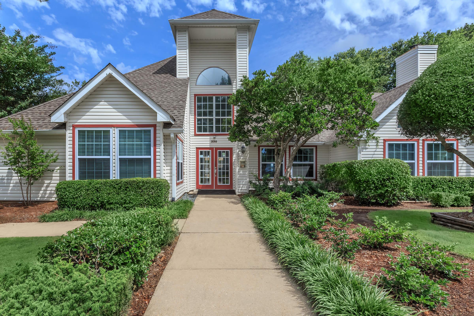
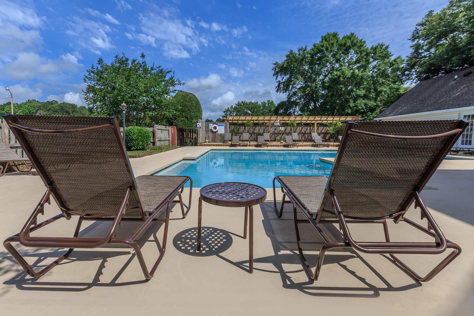
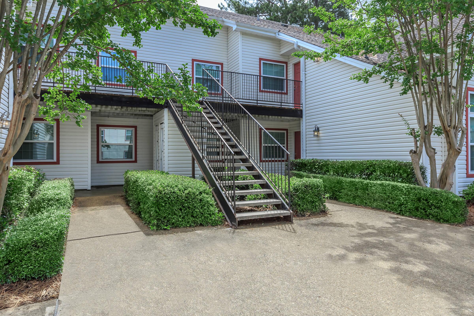
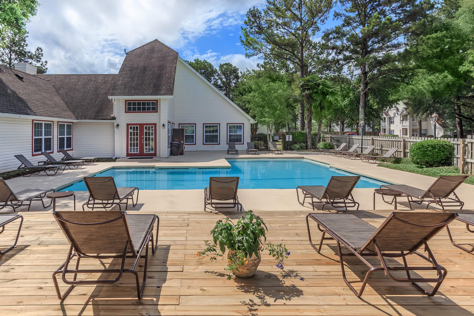
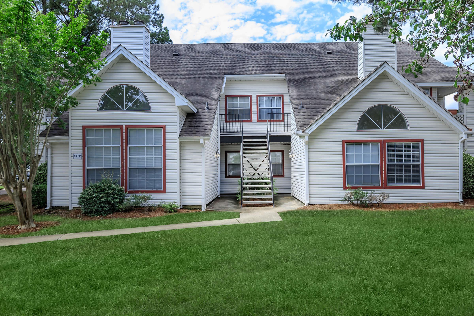
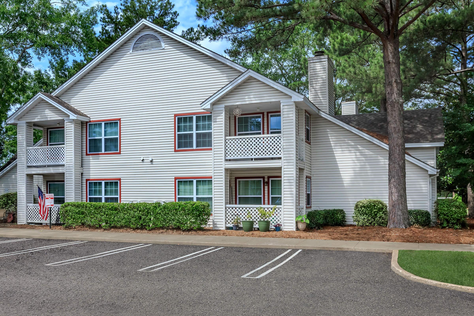
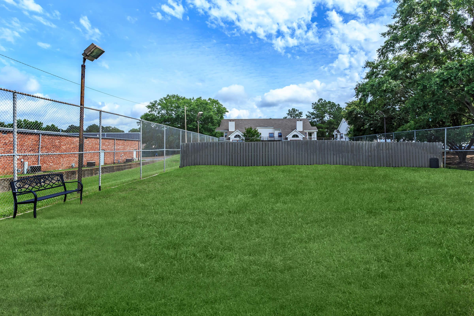
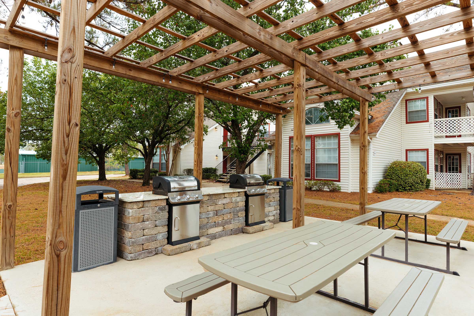
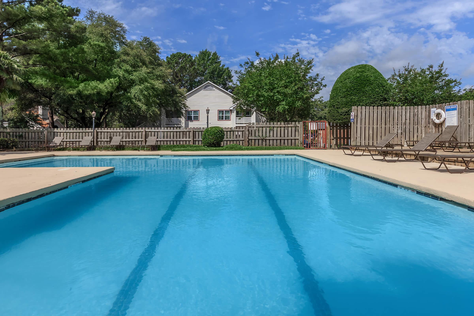
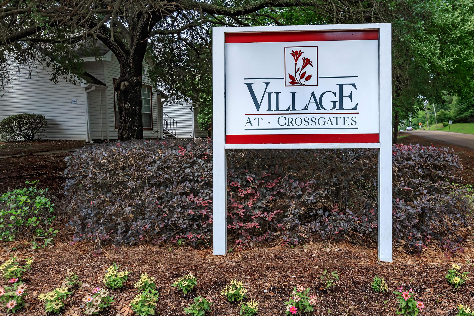
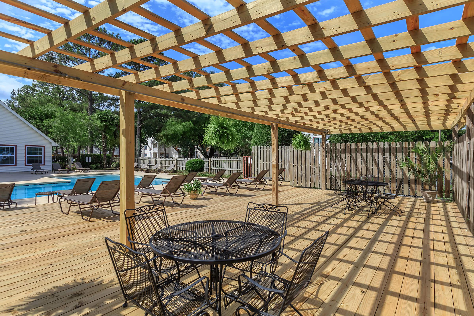
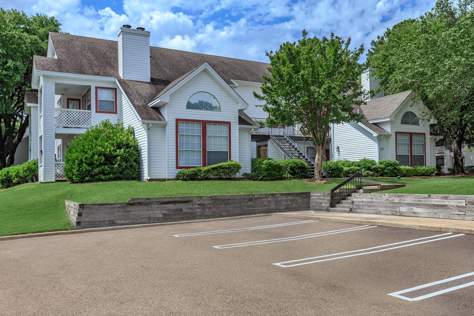
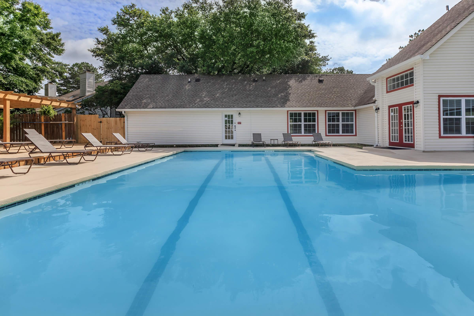
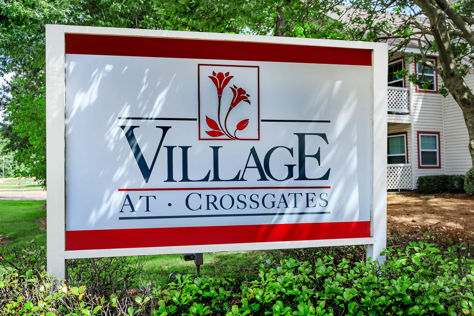
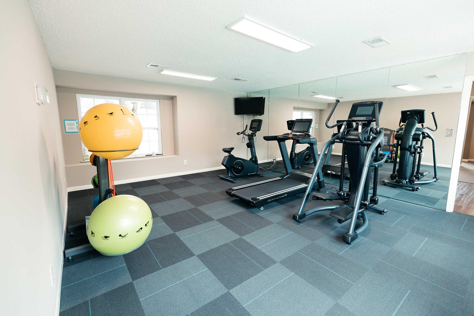
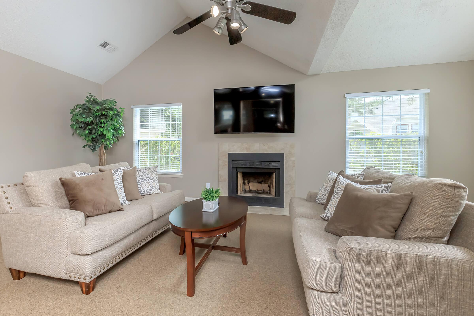
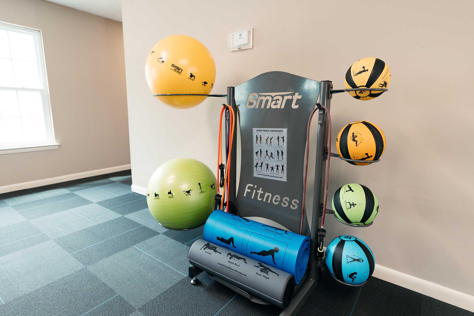
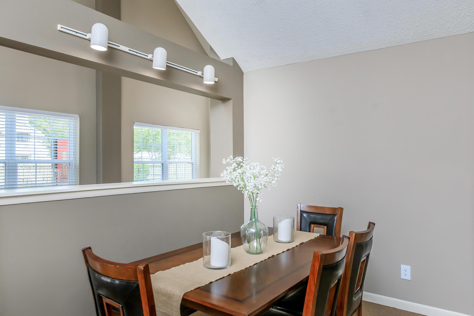
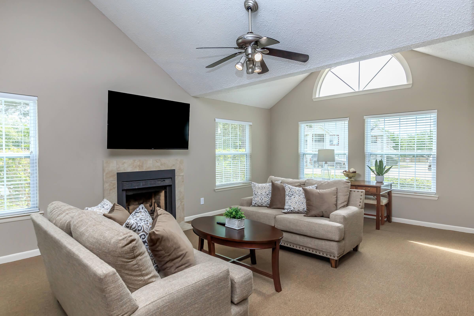
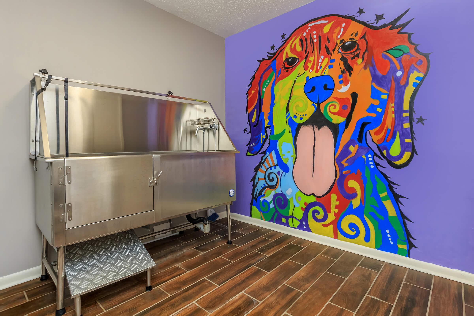
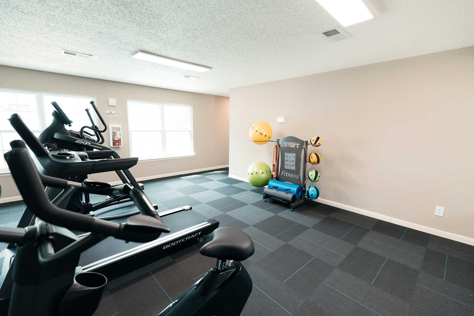
Neighborhood
Points of Interest
Village at Crossgates
Located 330 Cross Park Drive Pearl, MS 39208 The Points of Interest map widget below is navigated using the arrow keysBank
Elementary School
Entertainment
Fitness Center
Grocery Store
High School
Hospital
Mass Transit
Middle School
Military Base
Park
Post Office
Preschool
Restaurant
Salons
School
Shopping
Contact Us
Come in
and say hi
330 Cross Park Drive
Pearl,
MS
39208
Phone Number:
833-691-5786
TTY: 711
Fax: 601-932-8890
Office Hours
Monday through Friday: 8:30 AM to 5:30 PM. Saturday and Sunday: Closed.